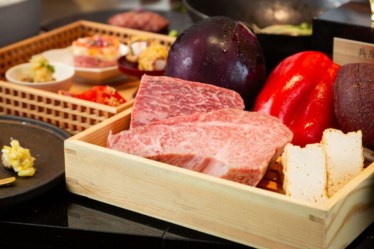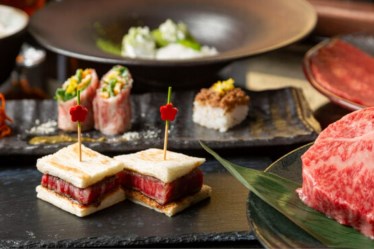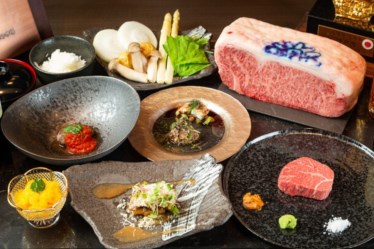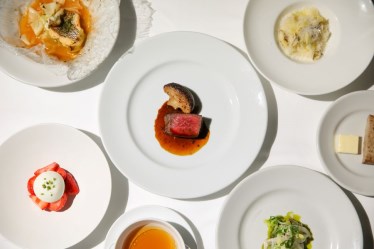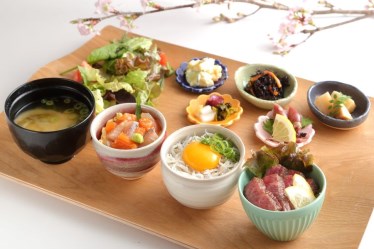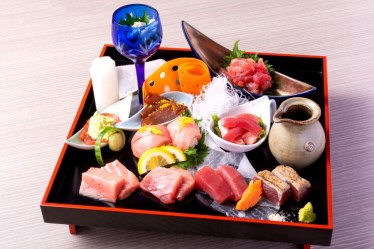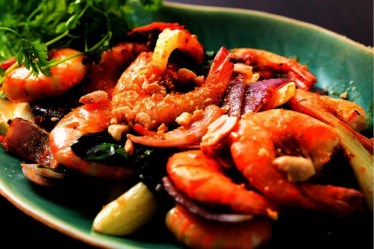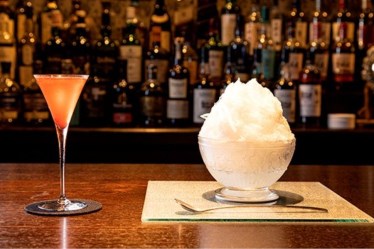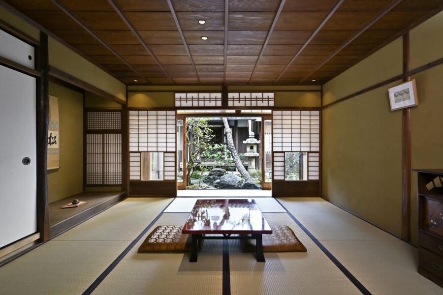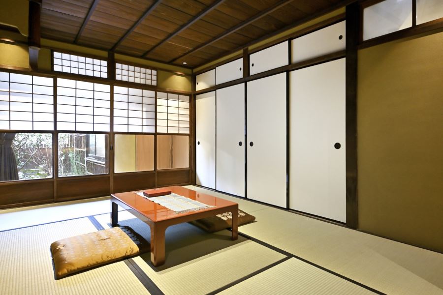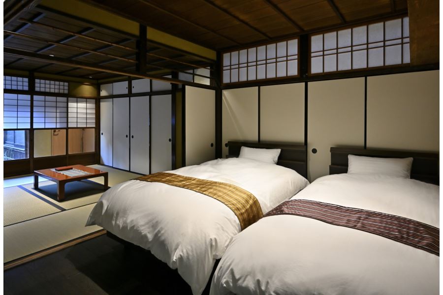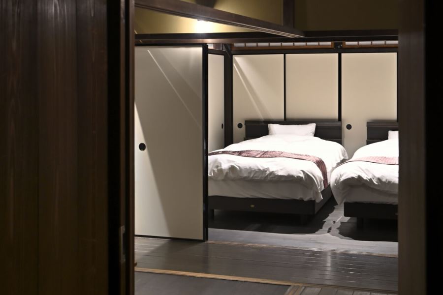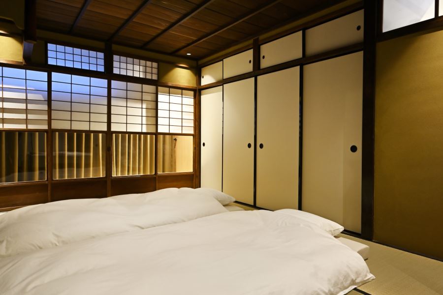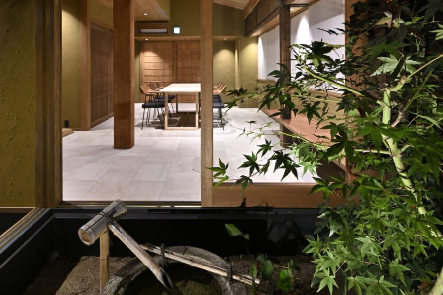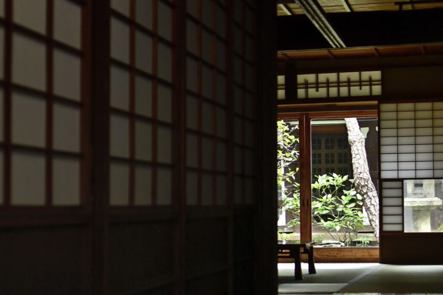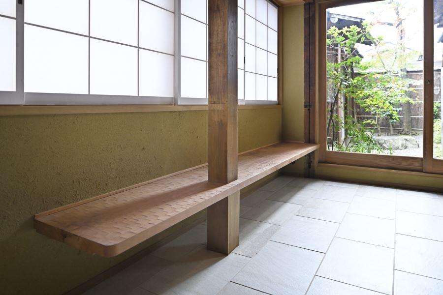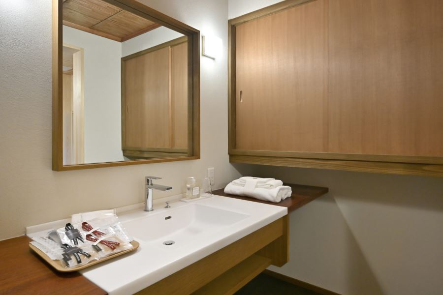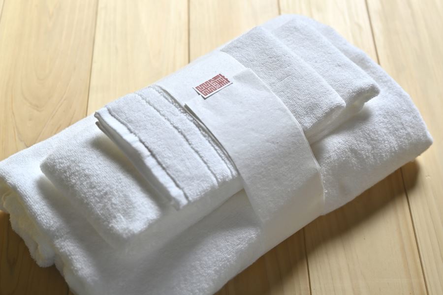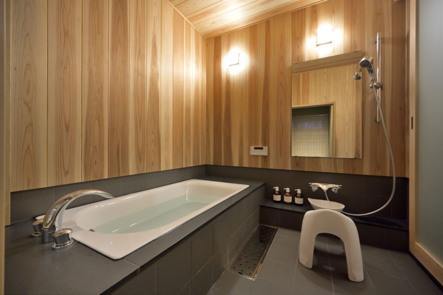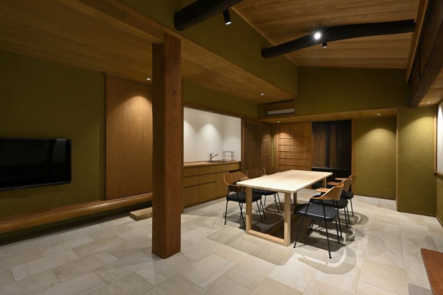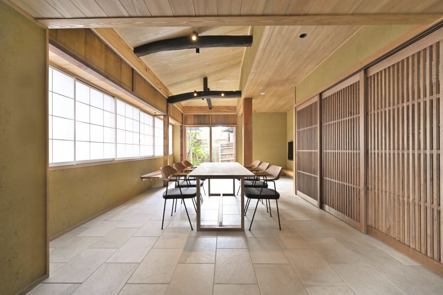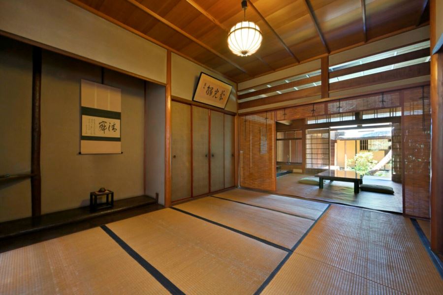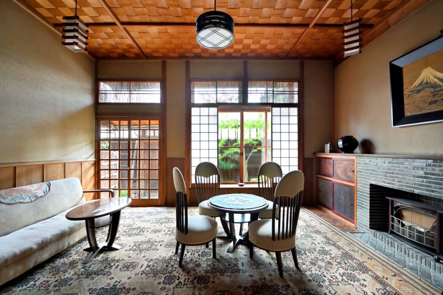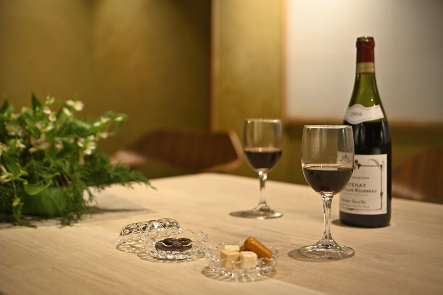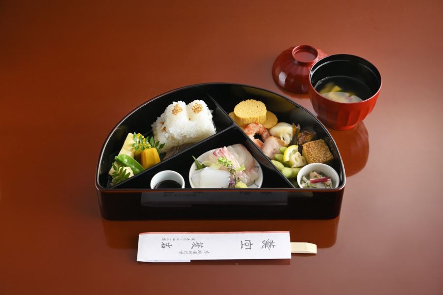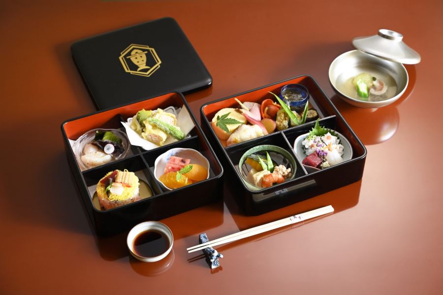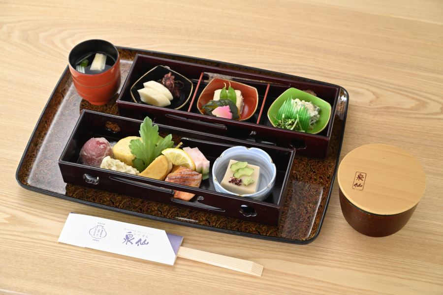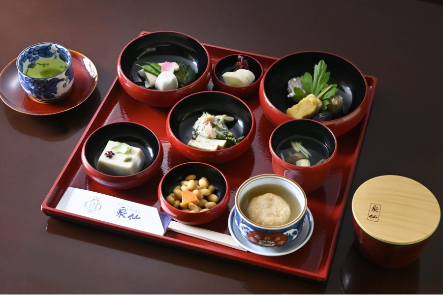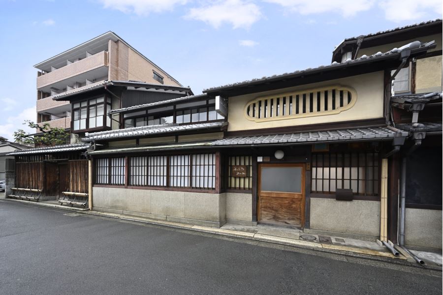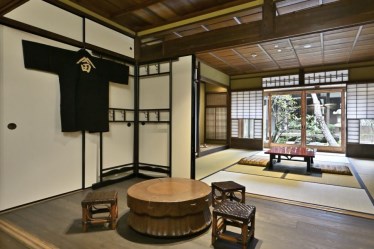ログイン後に寄附や
現在保有しているポイントを確認できます
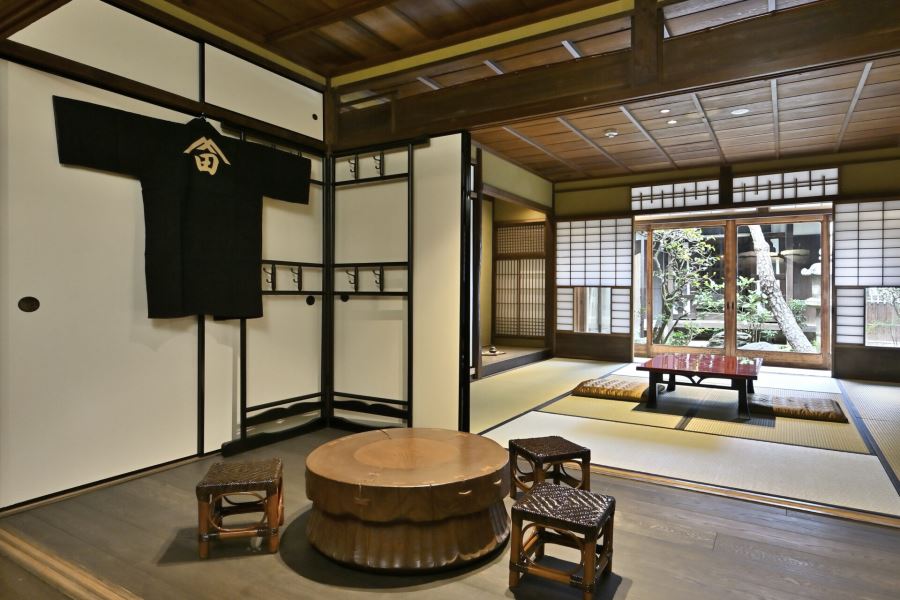
西陣 藤田は、応仁の乱で西軍を率いた山名宗全の邸宅跡にある京町家のお宿です。明治初期に建てられた伝統的な町家で、当時の面影をそのまま残す国の登録有形文化財です。お部屋は大きな窓から入る光で明るく開放的なリビング・ダイニング、中庭を望むことができる奥の間など、風情を満喫いただける空間。悠久の歴史と、京の暮らしの息吹を感じることができる佇まいの中で、ゆったりとお過ごしください。 ※お食事は2日前までのご予約で、朝食は3000円(税別)から夕食は6000円(税別)からご用意できます。
フォトギャラリー
画像をクリックすると拡大表示されます。
詳細情報
- チェックイン/アウト時間
- 15:00/11:00
- ポイント利用タイミング
- チェックイン時
- 決済方法
- JCB/VISA/AMEX/ダイナース/マスター/各種クレジット決済
- 総部屋数
- 1室
- 温泉
- なし
- 駐車場の台数
- 1台
- 駐車場の料金(1泊あたり)
- 無料
- EV充電設備
- なし
- 公式サイト
- https://www.nishijin-fujita.com/
- アクセス
- ■京都市営地下鉄「今出川駅」より西に徒歩10分
■京都市バス バス停「堀川今出川」より徒歩2分 - 電話番号
- 075-441-1748
- 住所
- 〒602-8422 京都府京都市上京区堀川上立売下ル西入山名町811
提携店の予約・決済について
宿泊施設など、予約が必要な提携店のご予約はご自身で行う必要があります。
提携店詳細ページの「この提携店が予約できるサイト」に記載があるサイトまたはお電話にて予約を行ってください。(※1)
-
ご予約は必ず
現地決済を
指定してください。
-
予約サイト備考欄、またはお電話にて
「ふるなびトラベルポイント利用希望」と
お伝えください。
-
チェックイン時やお会計時に
「ふるなびトラベル利用希望」の旨を
スタッフまでお伝えください。
※1記載のない旅行サイトをご利用の場合、トラベルポイントが使えないこともありますので、必ず事前に提携店へご確認ください。
2024年10月1日以降に付与されるトラベルポイントは、複数の都道府県にまたがって運営する宿泊施設において、宿泊費へのトラベルポイントのご利用が1人1泊5万円までとなりますのでご注意ください。ただし、「特定非常災害」に認定された自治体が属する都道府県にある宿泊施設は、災害発生日の次にくる10月1日から1年間上限なくご利用いただけます。
この提携店が
予約できるサイト
掲載を終了している場合があります。
- 総合評価:3.7(全10件)
-
評価:
登録有形文化財(建造物) 登録年月日:20150326 明治/1968~1882/1935改修 木造2階一部3階建、瓦葺、建築面積280㎡ 1棟 間口五間半で木瓜形の虫籠窓を穿つ東棟と同二間半の西棟からなり、西棟前面の応接間は数寄屋と洋風を融和した意匠をもつ。後方の住居部には、数寄屋または書院風の、趣を変えた座敷など多様で洗練された室を並べる。西陣の繁栄と町家の大型化を示す上質な住宅。 主屋後庭の奥に、茶室養心と並び南面して建つ。桁行梁間とも三・四メートル、土蔵造二階建、切妻造妻入り、本瓦葺で、南正面を戸口として下屋を設ける。外壁漆喰塗で鉢巻を廻らし、扉廻りなどの要所を黒漆喰塗で引締める。町家の庭園景観に趣を与える土蔵。 主屋東棟の南西端からのびて西棟の前庭を画す門と塀で、一連の一文字瓦を葺く。中央東寄りの門はやや奥まって構え、塀の表側は竪板張目板打、裏側は杉皮張、上部目透しとする。柱に瘤出し丸太を使い、軒も丸太で構成するなど数寄屋意匠でまとめた軽快な門塀。 Registered Tangible Cultural Property (Building) Registration date: 20150326 Meiji / 1968-1882 / 1935 Renovation Wooden 2nd floor, partly 3 stories, tiled roof, building area 280㎡ 1 building It consists of an east wing with a five-and-a-half frontage and a quince-shaped insect cage window, and a west wing with a two-and-a-half ken. In the rear residential area, there are various and sophisticated rooms such as sukiya or shoin-style tatami rooms. A high-quality house that shows the prosperity of Nishijin and the increase in size of townhouses. It is built in the back garden of the main building, facing the south side along with the tea room Yoshin. The space between the girders and beams is 3 to 4 meters long, a two-story storehouse, a gabled roof, and a main tile roof. Turn the headband with plaster on the outer wall, and tighten the key points such as around the door with black plaster. A storehouse that gives a taste to the garden landscape of Machiya. A series of single-character roof tiles are laid on the gate and fence that extend from the southwestern end of the east wing of the main building and depict the front yard of the west wing. The gate near the center east is set a little deeper, and the front side of the fence is lined with vertical planks, the back side is lined with cedar skin, and the upper part is transparent. A light gate wall with a Sukiya design, such as using hump-out logs for the pillars and the eaves being made up of logs.
-
評価:
電話を何度しても出ない 出たとしても日本人が出てるはずなのに日本語が通じない
-
評価:
営業時間は守ってください… 告知無しでやってない場所です
-
評価:
-
評価:
現在、Googleマップに記載されている総合評価とレビュー件数を表示しています。(2025年12月18日 時点)





